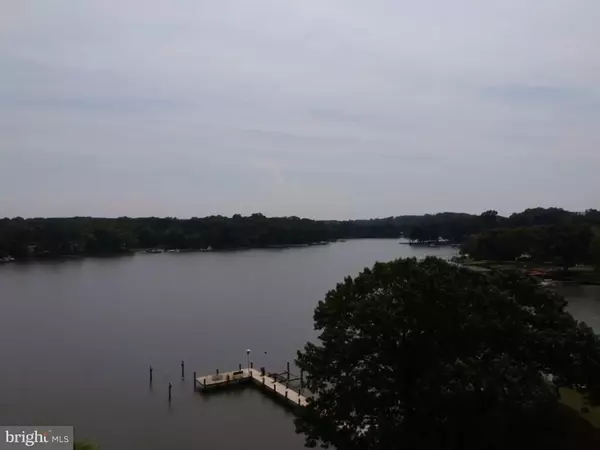$1,065,000
$1,149,000
7.3%For more information regarding the value of a property, please contact us for a free consultation.
1266 SWAN DR Annapolis, MD 21409
3 Beds
3 Baths
4,212 SqFt
Key Details
Sold Price $1,065,000
Property Type Single Family Home
Sub Type Detached
Listing Status Sold
Purchase Type For Sale
Square Footage 4,212 sqft
Price per Sqft $252
Subdivision Cape St Claire
MLS Listing ID 1001818756
Sold Date 12/06/18
Style Contemporary
Bedrooms 3
Full Baths 3
HOA Fees $15/ann
HOA Y/N Y
Abv Grd Liv Area 4,212
Originating Board MRIS
Year Built 2007
Annual Tax Amount $9,471
Tax Year 2017
Lot Size 8,800 Sqft
Acres 0.2
Property Description
REDUCED! Best views on the little Magothy! Lovely contemporary home, entertainers delight! Open floorplan, 3 waterside decks, private dock, 2 fireplaces, gourmet kitchen. Detached garage with room for 4 vehicles or the ultimate man/woman cave. Driveway has room for upwards of 6 cars. Entire 2nd level is one of the master suites with office, sitting room and water front deck.
Location
State MD
County Anne Arundel
Zoning R5
Rooms
Other Rooms Living Room, Primary Bedroom, Kitchen, Bedroom 1, Laundry, Workshop, Bedroom 6
Main Level Bedrooms 1
Interior
Interior Features Kitchen - Gourmet, Combination Kitchen/Dining, Primary Bath(s), Upgraded Countertops, Wood Floors, Floor Plan - Open
Hot Water Electric
Heating Heat Pump(s)
Cooling Heat Pump(s)
Fireplaces Number 2
Equipment Washer/Dryer Hookups Only, Dishwasher, Disposal, Dryer - Front Loading, ENERGY STAR Clothes Washer, Icemaker, Oven/Range - Gas, Refrigerator, Washer - Front Loading, Water Heater
Fireplace Y
Appliance Washer/Dryer Hookups Only, Dishwasher, Disposal, Dryer - Front Loading, ENERGY STAR Clothes Washer, Icemaker, Oven/Range - Gas, Refrigerator, Washer - Front Loading, Water Heater
Heat Source Electric
Exterior
Exterior Feature Balconies- Multiple
Parking Features Garage - Front Entry
Garage Spaces 4.0
Community Features Covenants
Amenities Available Beach, Boat Ramp, Boat Dock/Slip, Common Grounds, Pier/Dock, Tot Lots/Playground
Waterfront Description None
Water Access Y
Water Access Desc Boat - Powered,Canoe/Kayak,Fishing Allowed,Personal Watercraft (PWC),Private Access,Swimming Allowed,Waterski/Wakeboard
View Water
Roof Type Asphalt
Accessibility None
Porch Balconies- Multiple
Total Parking Spaces 4
Garage Y
Building
Lot Description Bulkheaded, Landscaping
Story 3+
Foundation Crawl Space
Sewer Public Sewer
Water Well
Architectural Style Contemporary
Level or Stories 3+
Additional Building Above Grade
New Construction N
Schools
Middle Schools Magothy River
High Schools Broadneck
School District Anne Arundel County Public Schools
Others
HOA Fee Include Pier/Dock Maintenance
Senior Community No
Tax ID 020316520739800
Ownership Fee Simple
SqFt Source Assessor
Special Listing Condition Standard
Read Less
Want to know what your home might be worth? Contact us for a FREE valuation!

Our team is ready to help you sell your home for the highest possible price ASAP

Bought with Matthew P Wyble • Champion Realty, Inc.





